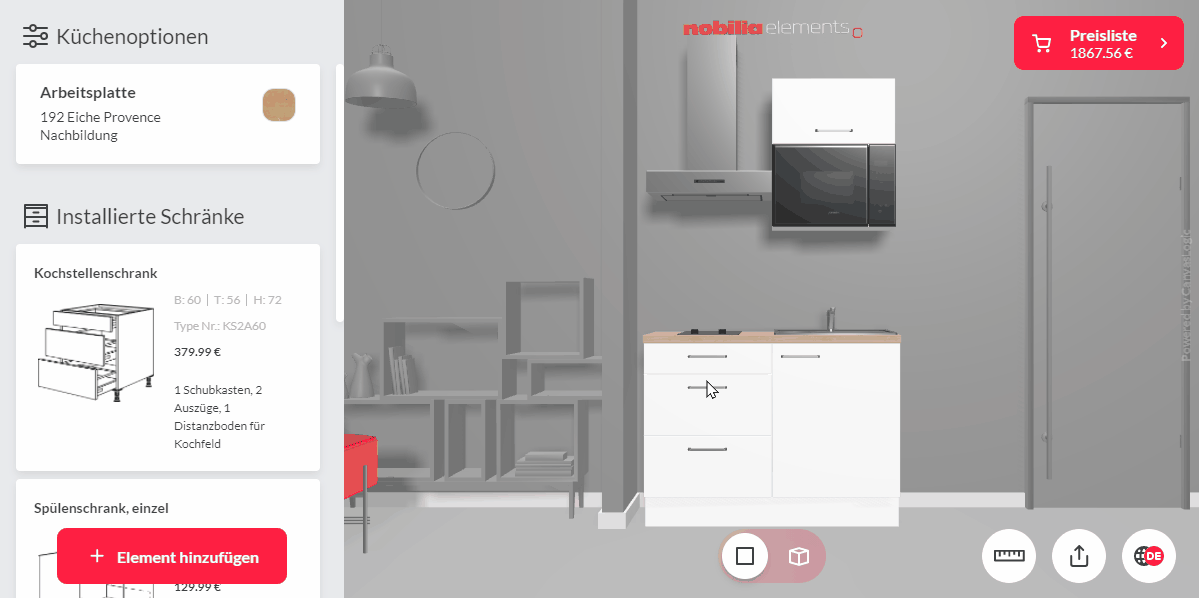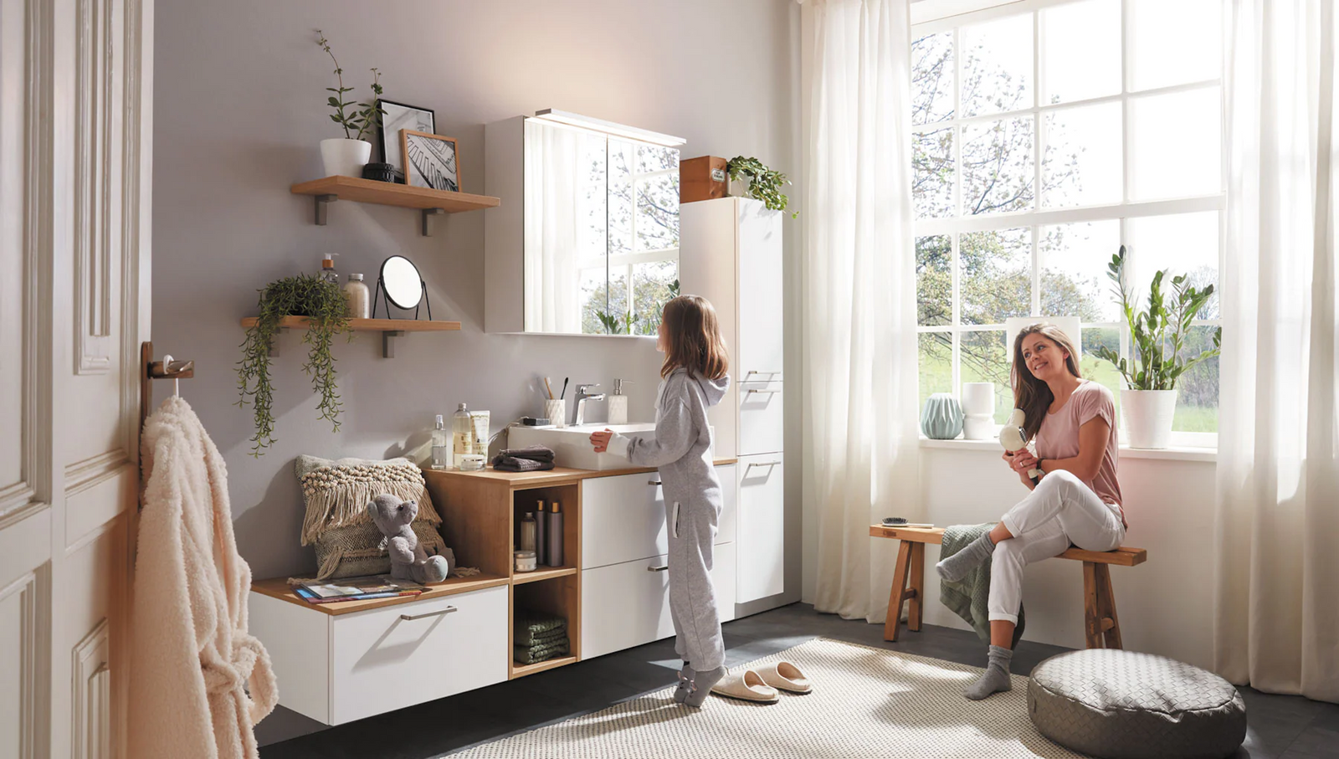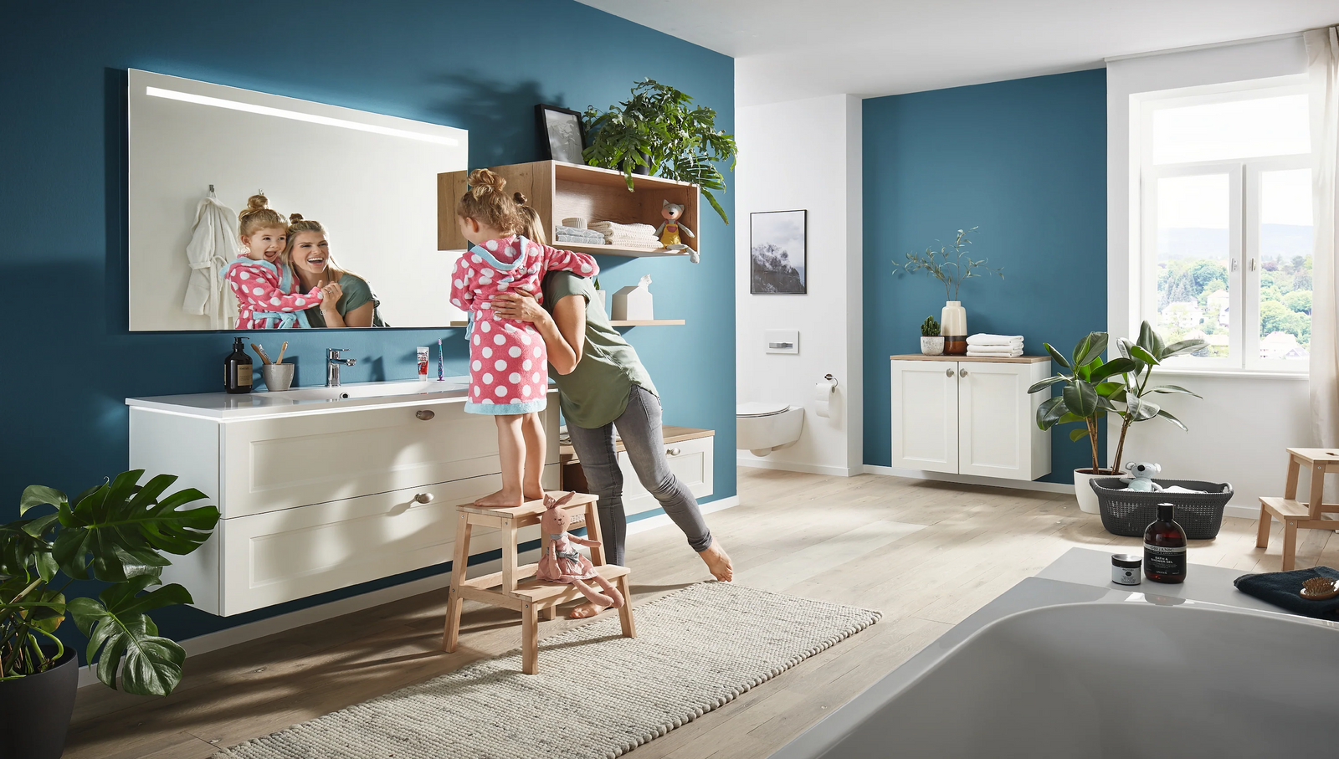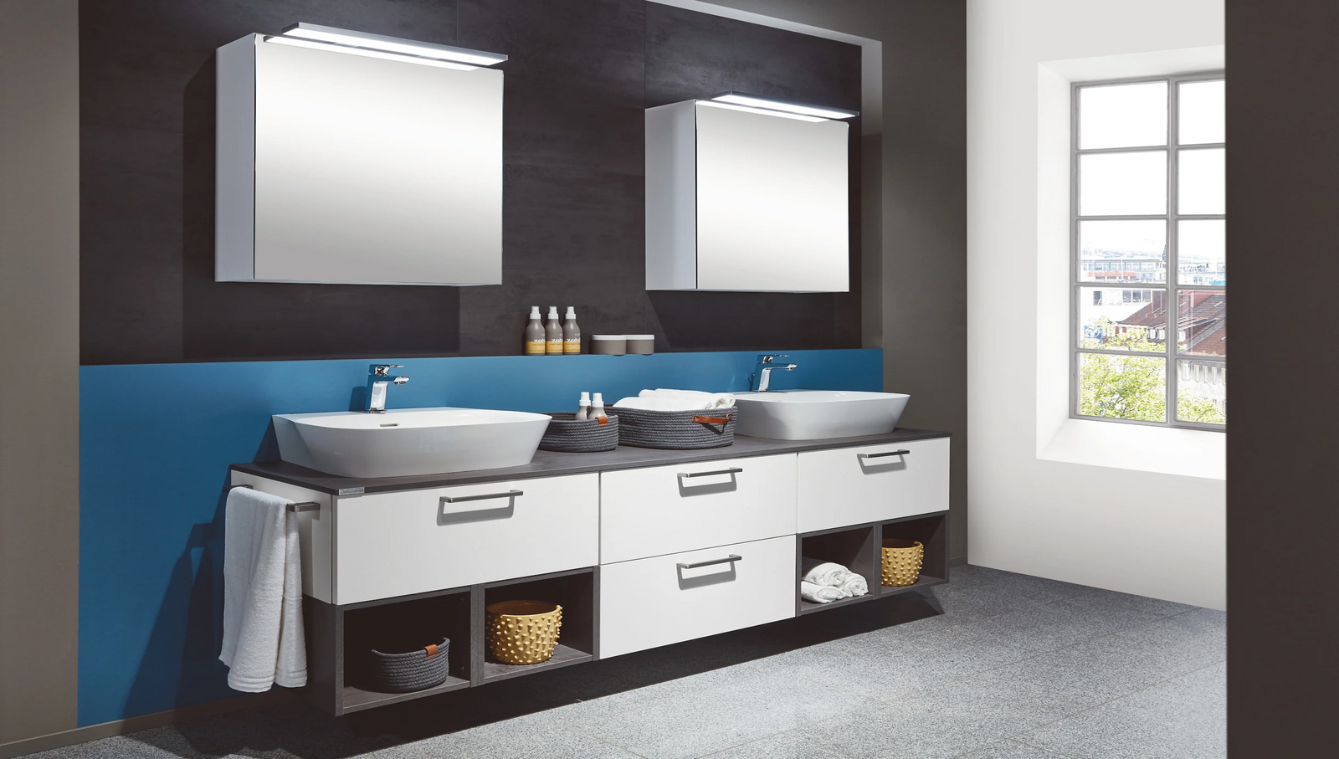Your cart is empty
nobilia elements kitchen assembly instructions
Assembly instructions for the nobilia elements kitchen
Do you want to assemble your new nobilia elements kitchen yourself? TOP-SHELF has the suitable assembly instructions for your nobilia kitchen for you. The assembly instructions guide you through the individual preparation and assembly steps. Here you will find clear and understandable tips as well as information on the tools and aids needed.
Download nobilia elements assembly instructions for the kitchen
Assembly instructions table of contents
- 1 General information / preparation
- 1.1 Foreword
- 1.2 General safety instructions for kitchen assembly
- 1.3 Explanation of symbols
- 1.4 height grid
- 1.5 Tools
- 1.6 Preparing the room
- 1.7 Unpacking the delivery
- 1.8 Dismantling, doors, drawers, pull-outs, shelves
- 2 base cabinets / tall cabinets
- 2.1 Installation of cabinet feet
- 2.2 Position base and tall cabinets
- 2.3 Align base and tall cabinets
- 2.4 Connect base and tall cabinets
- 2.5 Install the tilt protection of the base cabinets
- 2.6 Installing the tilt protection for tall cabinets
- 2.7 Assemble the body pieces and fitting strips
- 3 worktop
- 3.1 Cutting the worktop
- 3.2 Attach hot melt adhesive edge
- 3.3 Worktop cutouts
- 3.4 Installing worktops
- 4 wall cabinets
- 4.1 Mounting the suspension rail
- 4.2 Hang the wall cabinet in the hanging rail
- 4.3 Aligning the wall cabinet
- 4.4 Connecting wall cabinets
- 4.5 Tilt protection wall cabinets
- 5 wall end profiles
- 5.1 Installation of wall profile
- 6 skirting boards
- 6.1 Assembly base return
- 6.2 Installing the front skirting board
- 7 Installation of shelves
- 7.1 Wooden shelves
- 7.2 Glass shelves
- 8 assembly drawers / pull-outs
- 8.1 Griffmontage
- 8.2 Installing drawers
- 8.3 Aligning drawers
- 8.4 Aligning drawers
- 8.5 Replacing the front
- 9 Assembly doors
- 9.1 Installation of doors
- 9.2 Aligning doors


















