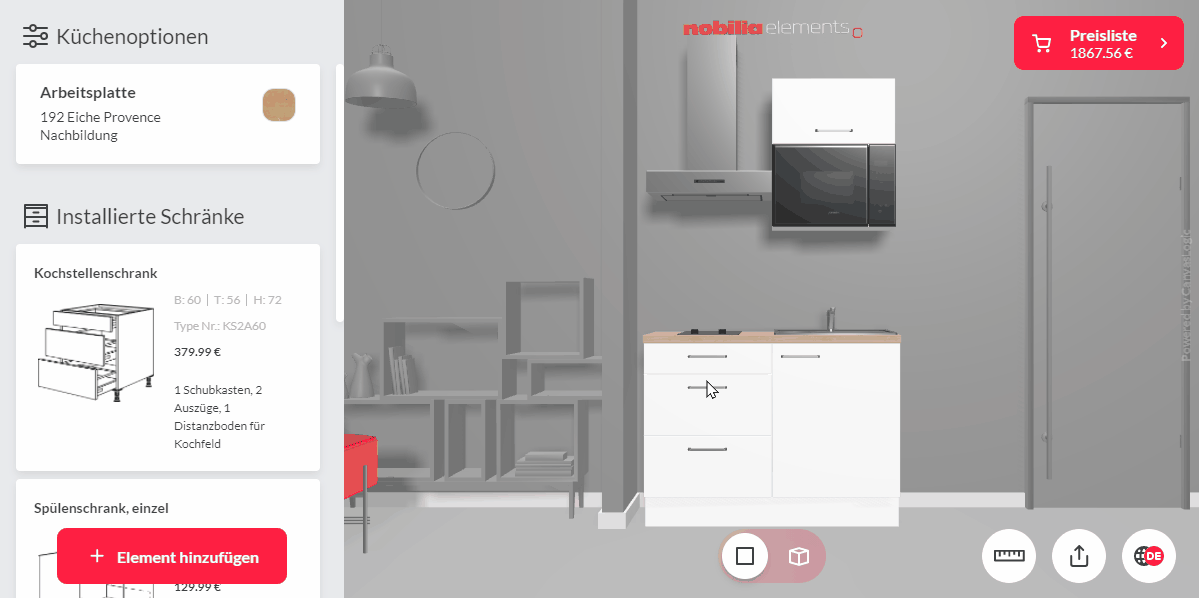Your cart is empty
Wohnmöbel
Küche
3D ONLINE KÜCHENPLANER

ONLINE KITCHEN PLANNING WITH PRICES - configure today / pick up tomorrow
With our innovative online kitchen planner, you can plan an immediately available nobilia kitchen made of high-quality nobilia kitchen cabinets and optional electrical appliances. The TOP-SHELF.de 3D online kitchen planner is very fast, easy to use, completely free of charge and immediately shows you our transparent prices!
Bad
High cabinets Line N
High cabinets in LINE N design
Anyone who likes to cook or bake in their kitchen will know this: Too little storage space for ingredients and materials, or the frequently used oven at knee height. The nobilia tall cabinets from nobilia elements offer the ideal solution for both problems. The simple kitchen tall cabinet with drawers or doors offers space for everything that is needed in the kitchen. There is no need to bend down to search in the base cabinet or balance on a stool to reach the furthest corner. The most important utensils can be stored within easy reach in the nobilia elements tall cabinet. Alternatively, the nobilia tall cabinet with electrical appliance compartment allows an oven to be installed at a good height - perfect for anyone who cooks a lot in the oven or likes to watch the bread rise in the oven. The various tall cabinets for the kitchen from nobilia elements offer everyone the perfect tall cabinet for their new kitchen.
Table of contents

Tall cabinets for vertical grip recesses
Tall cabinets with vertical recessed handles can be used specifically for installing fridge-freezer combinations with high device niches but also in pharmacy cabinets. Highboards and tall cabinets NHS* are available in heights 1, 1 XL, 2, 2 XL and 3. In these tall cabinets, the carcass sides are shortened by the profile thickness of 17 mm. The body is shortened automatically and, depending on the planning variant, is carried out on the right, left or on both sides. Vertical recessed grips are planned and calculated individually. They are not included in the cabinet prices. The vertical recessed grip is available as an intermediate and final profile. The planning width of the handle profile is 25 mm (plus the end cheek). A single tall cabinet with a vertical recessed handle can only be planned with end panels. For visual reasons, vertical recessed handles can also be planned at the end of a row of tall cabinets. A cheek is required for planning completion. When planning with adjacent base cabinets, a side panel is required. Consistent lines with adjacent base cabinets are not possible. Combinations between tall cabinets with horizontal and vertical recessed handles are not possible. Dishwashers, high-mounted dishwashers, undercounter refrigerators and freezers, washing machines and dryers are not possible with vertical recessed handles.














