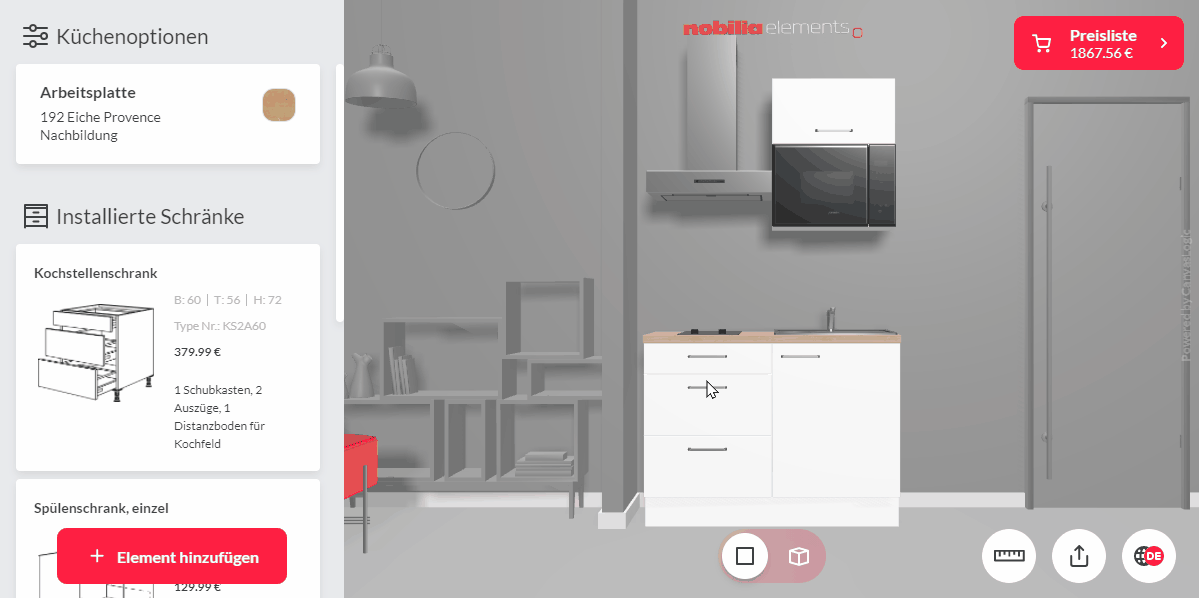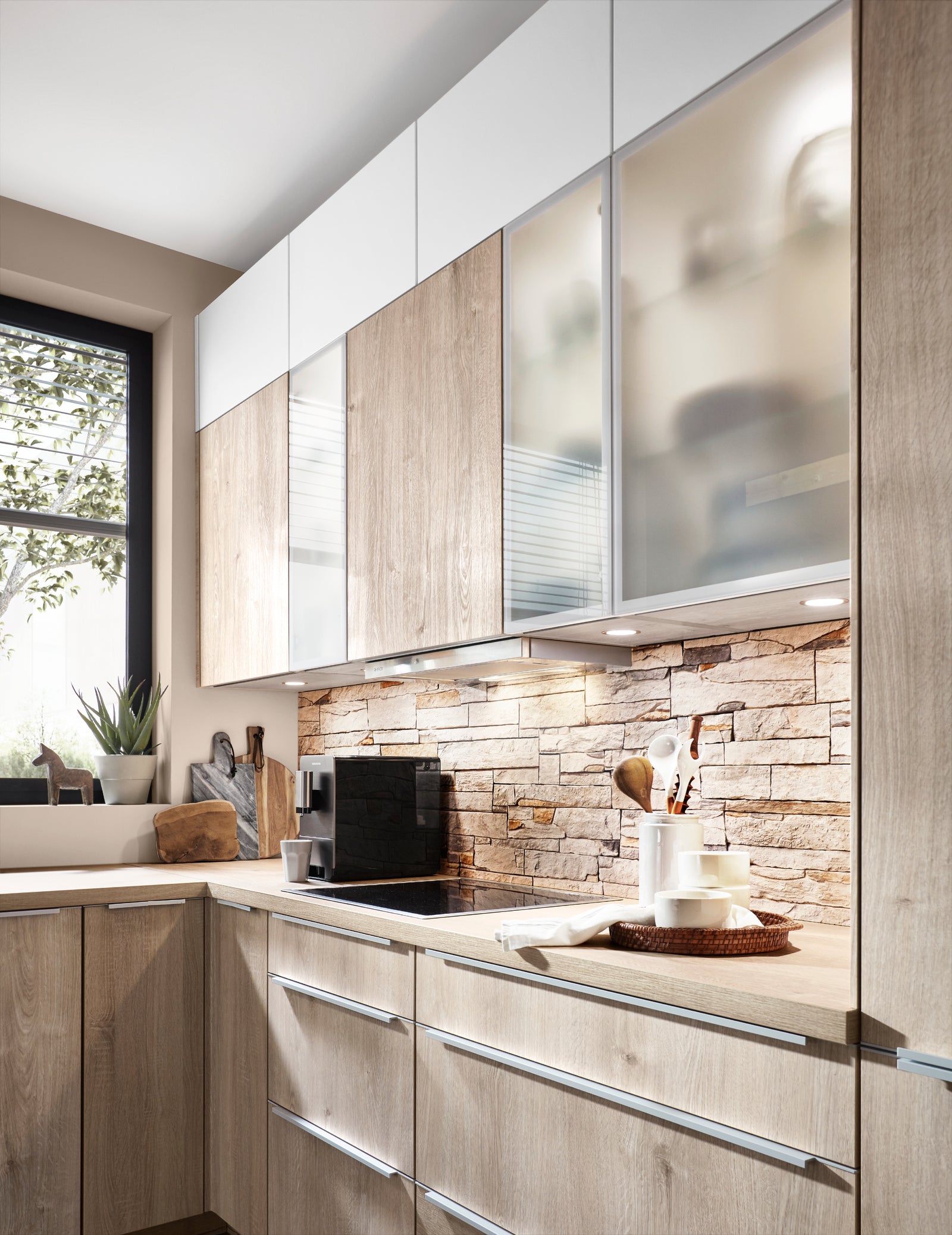Your cart is empty
Different leg lengths or same leg?
Now find the kitchen with matching thighs
Angle kitchens can be planned with different leg lengths. The range extends from 2.30 m x 1.70 m to 3.10 m x 1.70 m. There are also L-shaped kitchens with the same sides, for example with side lengths of 2.45 m x 2.45 m.
Reach everything in the kitchen with one twist
Discover all corner kitchens now
Regardless of the dimensions, corner kitchens make the work of passionate amateur cooks much easier. All important devices, the refrigerator and the sink can be reached with a small turning movement around the corner. The individual work steps go hand in hand, so there are no unnecessary walks and cooking is wonderfully easy. When planning the kitchen, the work triangle between the stove, sink and refrigerator is arranged in such a way that the distances are as short as possible and you are therefore offered the highest level of comfort when cooking. A corner sink is particularly efficient in an L-shaped kitchen, with the fridge and hob ideally positioned on the left and right. Alternatively, corner kitchens are planned in such a way that the sink is planned on one side near the corner and the stove is on the other side. Tall cabinets such as refrigerators or pantries are planned at the end of one leg of the L-shaped kitchen. With this planning, all locations can also be reached quickly.
With practical cupboards such as a narrow apothecary cupboard, you can create additional storage space for kitchen utensils and food. If your kitchen is small but has a high ceiling, you can take advantage by planning an L-shaped kitchen with narrow, tall cabinets. The tall cabinets optimally balance out the shorter sides.
There is always room for a table in an L-shaped kitchen
Click here for L-kitchens
Corner kitchens often also offer space for a dining table and are therefore also well suited as a family kitchen. When planning, care should be taken to ensure that there is sufficient space between the kitchen cabinets and the table, so that you and your guests can relax in the
be able to move around in the kitchen. As an alternative seating option, you can place a corner bench in the kitchen. A variant with chests under the seats is ideal for small kitchens. In this way, kitchen utensils that are rarely needed can be stowed away and, if necessary, removed again with a flick of the wrist
become.
Corner kitchen as a room divider
Check out more corner kitchens
A corner kitchen can also be used in an open kitchen. One leg of the kitchen is not placed against the wall, but freely in the room. The leg, which points freely into the room, acts as a room divider and can be used as a bar or counter. So you can cook there together with friends or have a quick breakfast in the morning. If the room is big enough, an L-shaped kitchen can also be combined with a cooking island.
Advantages of the corner kitchen at a glance
A functional kitchen
Find your functional L-kitchen
Due to the functional design of the L-shaped kitchen, this
Kitchen form makes effective use of the available space. An L-shaped kitchen is a real miracle of space, because there is a particularly long worktop available, base units and wall units can be planned and the tall units are ideally arranged at the end of one leg.
Even if sloping ceilings or windows cut off one side of the L-shaped kitchen, the available space is optimally used with this type of kitchen.
The L-shaped kitchen is a miracle of storage space
Discover corner kitchens now
A corner kitchen offers plenty of storage space for pans,
Kitchen gadgets, pots or dishes, so that you have everything you need in everyday life at hand. The L-shaped kitchen offers clever kitchen storage space solutions, such as corner base units. Corner kitchens often have pull-out or rotating roundels in the corner cabinet. The corner cupboards use the interior space down to the last corner and do not give away any space. A large, comfortable work area is created on the worktop in the corner, where kitchen appliances, for example, find a place. With the corner cupboards in combination with a narrow apothecary cupboard and the
Matching hanging cabinets provide plenty of storage space.
Relaxed and back-friendly work in a corner kitchen
Find your corner kitchen now
As mentioned at the beginning, L-shaped kitchens offer short walking distances. In contrast to linear kitchen units, where the kitchen elements are arranged side by side, in an L-shaped kitchen you can reach the stove,
refrigerator or sink with a single turn of your body. A corner kitchen makes ergonomic work possible and maximizes the pleasure of preparing meals.
Corner kitchens are suitable for ambitious hobby chefs. It doesn't matter whether it's a small, crooked kitchen or an open kitchen - corner kitchens are real space miracles and are impressive both in small rooms and in open spaces. You can plan an L-shaped kitchen flexibly because corner kitchens save space and offer short walking distances. The shape means that the available space is used sensibly and efficiently.
In addition, the L-shape skilfully loosens up the space and takes away the austerity of the work area. If you want a functional, practical kitchen in which you can also find space for a dining area, then the L-kitchen is just right for you. Plan your individual corner kitchen in your favorite kitchen design and create your new favorite place in your home.












































































