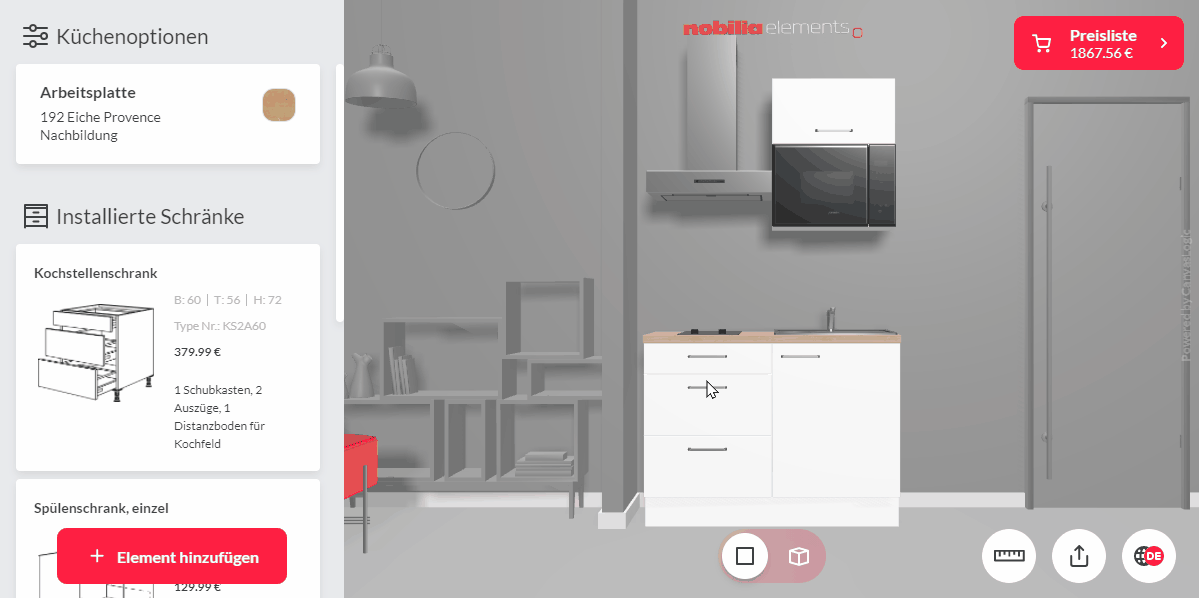Your cart is empty
Plan two-row kitchens correctly
Find the right two-line kitchen now
The planning of a two-line kitchen is particularly suitable if kitchen units are to be placed on two walls in a rectangular room, while a window, a radiator and a door, for example, have to be left out on the sides. The double-row kitchen offers the optimal solution, because the shortcoming of the interruption is hidden by the individual kitchen design of the two kitchenettes. A two-line kitchen can be stylishly furnished and offers practical advantages as the space is used to the full.
Simply separate work area & supply
Discover all two-line kitchens now
When planning, short distances to work should be taken into account so that everyday use of the kitchen is fun and does not create too long walking distances. Depending on where the connections for water, electricity or gas are located, the devices
arranged on one side, which are then often used as storage and storage space. The storage area contains a refrigerator, dishwasher and tall cabinets, as these are used to store dishes and food. On the other hand, the cabinets and work surface are planned where the work area of the kitchen is. The work area has a sink, hob and workstation, all of which are needed for cooking. Help
This arrangement guarantees comfortable working in your kitchen.
A prerequisite for a two-line kitchen is sufficient space between the kitchenettes
This is where two-line kitchens come in
If the kitchenettes face each other, it is important
that your kitchen has a room width of at least 2.40m. If the kitchen cupboards are set up, there should still be a minimum distance of 1.20 m. After all, drawers and doors should still be able to be opened without any problems. It is also easier to load and unload the dishwasher. If there is enough space, a table can also be placed in the middle, in the traditional way, where people eat together or where the dishes are prepared. A two-line variant can also convince in open-plan kitchens, in that the living area is visually separated by the kitchenettes, which are used either as room dividers or as a kitchen island.
Place a dining table sensibly in the two-row kitchen
Check out more two tier kitchens
In a two-row kitchen, there is often little space for a dining table, especially if the kitchen units face each other. It could be a suitable variant for a dining table if the two-row kitchen is planned around a corner. In this case, a kitchenette is on a long wall and a kitchenette is planned on the short wall, but there is no continuous worktop. Alternatively, the second kitchenette can also serve as a dining table. So the room is divided into a cooking area and a
divided living area.
Advantages of two-line kitchens
Effective kitchen planning leads to enjoyable cooking
Find the perfect two-line kitchen now
With one more kitchen unit, a one-line kitchen becomes not just a two-line kitchen, but a kitchen that makes everyday use much more effective and easier. The additional line allows effective division of the zones. For example, there can be a kitchenette for storage and one for preparing and cooking. With the right planning, the two-line kitchen becomes a real miracle of efficiency, because the kitchen impresses with its short distances and relaxed work. A two-line kitchen can be flexibly adapted to the space. Parallel work areas can also be created so that several people can chop and prepare in the kitchen. The effective use of the kitchen and the flexible planning are great advantages of the two-line kitchen.
With a two-line kitchen you get a lot of storage space and
work surface. Kitchen electrical appliances can be easily stowed away and no longer have to be placed on the work surface. This leaves more space to work in the kitchen.
Enjoy cooking in a team
Discover all two-line kitchens now
In addition, the two-line kitchen guarantees twice the fun when preparing and cooking. Whether for couples, singles or families, a two-row kitchen is suitable for every household. While the walking distances in a one-line kitchen often overlap, the preparatory activities in a two-line kitchen can be divided up better. Because in a two-row kitchen you can easily prepare the food with your partner or friends without getting in your way.
Kitchen planning tips
Click here for more two-line kitchens
If the two rows face each other or are too far apart or too close together, the two-row kitchen has disadvantages. In the first case, the walking distances are longer, which makes kitchen work tiring and cumbersome
might. In the second case, drawers and doors can no longer be opened, which is particularly noticeable when cooking for two.
If your kitchen is a long, narrow space, there may be little or no space for a dining table. In general, the two-row kitchen has less storage space compared to a U-shaped kitchen or a G-shaped kitchen. For families with children, the two-line kitchen is not always the perfect solution.
With a low to medium budget to the top kitchen
Discover all two-line kitchens here
In addition, the two-line kitchen is usually
more expensive than a simple kitchen unit, which does not make it the cheapest planning option. For a two-line kitchen, you'll need to start with a low to medium
calculate budget. Even though the two-line kitchen is more expensive than a one-line kitchen, the two-line kitchen offers the perfect balance between cost and flexibility.
A two-line kitchen offers plenty of storage space, can be planned flexibly and can be used by a team. By choosing your favorite front and worktop, you can turn your kitchen into a stylish oasis of well-being where everyone likes to be.
























































