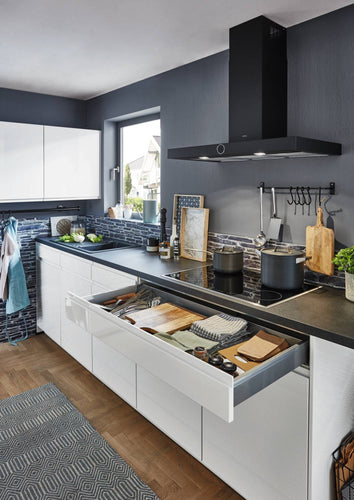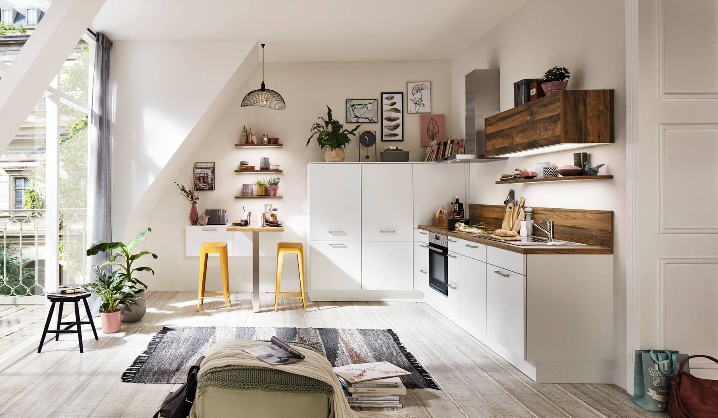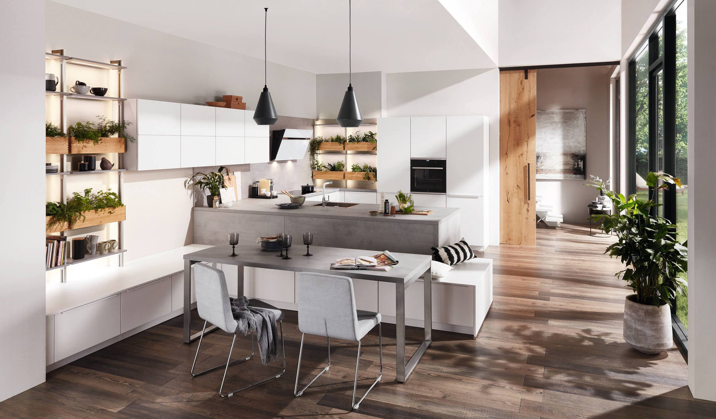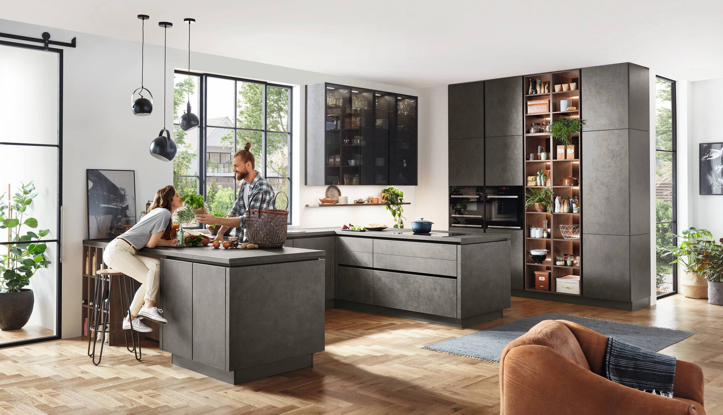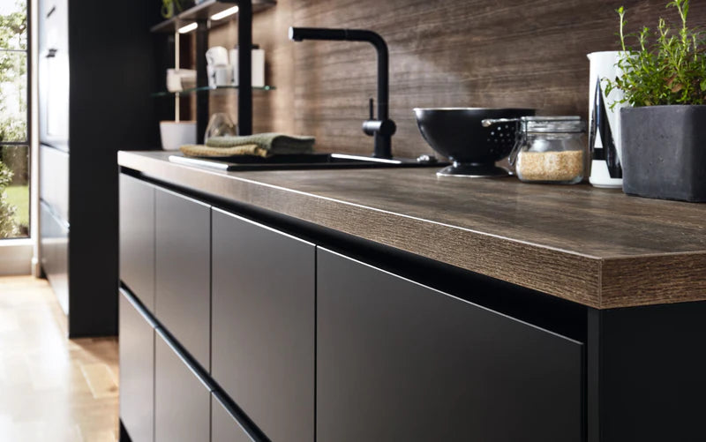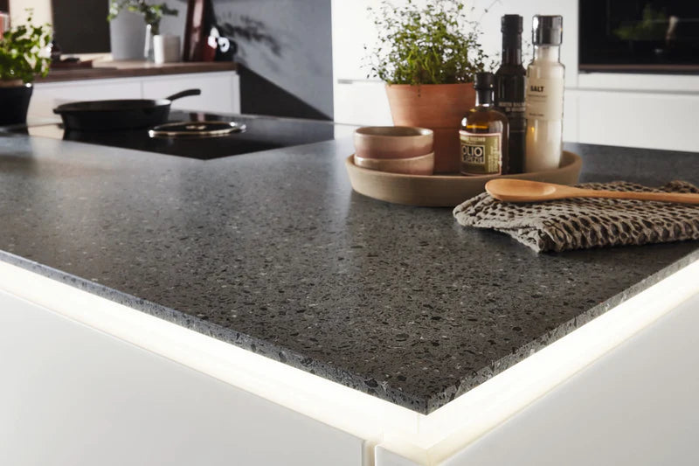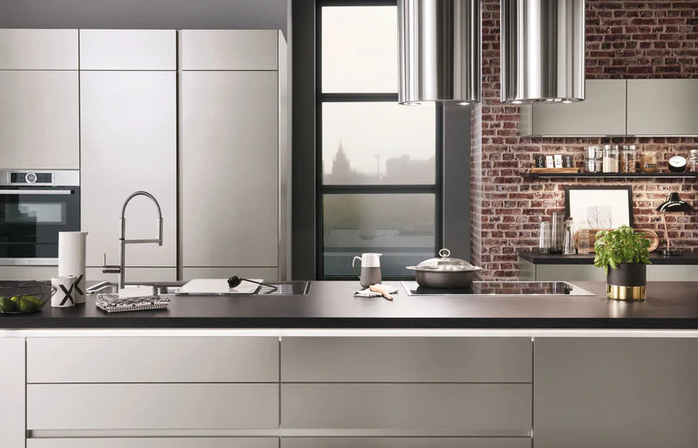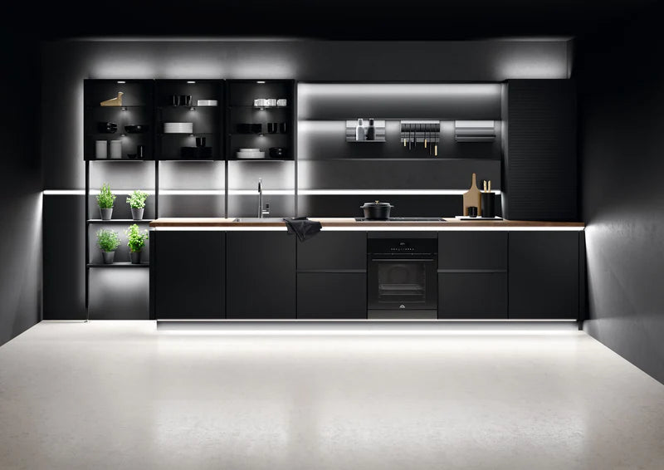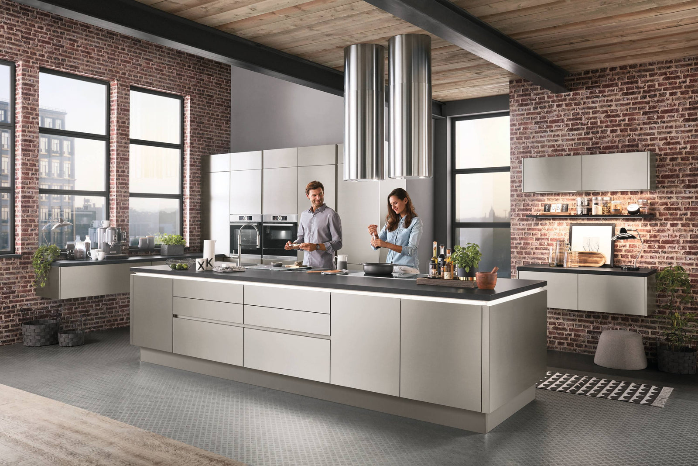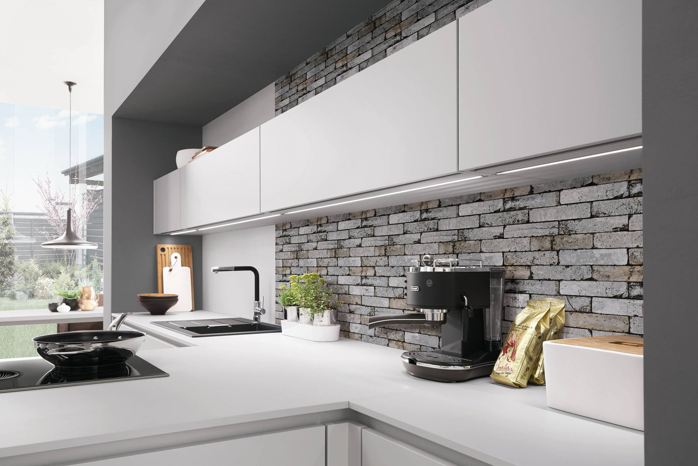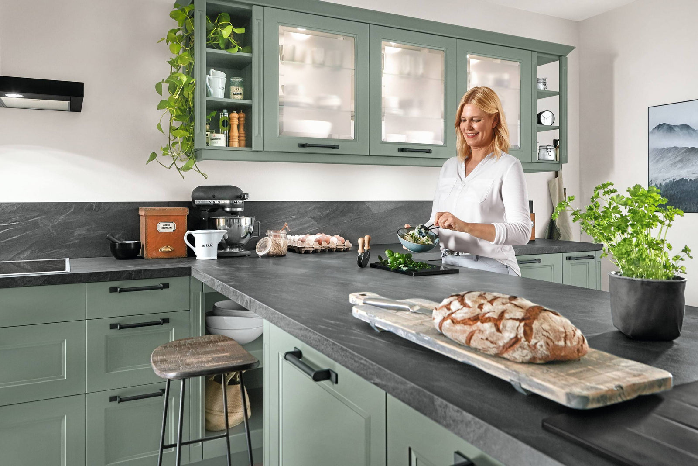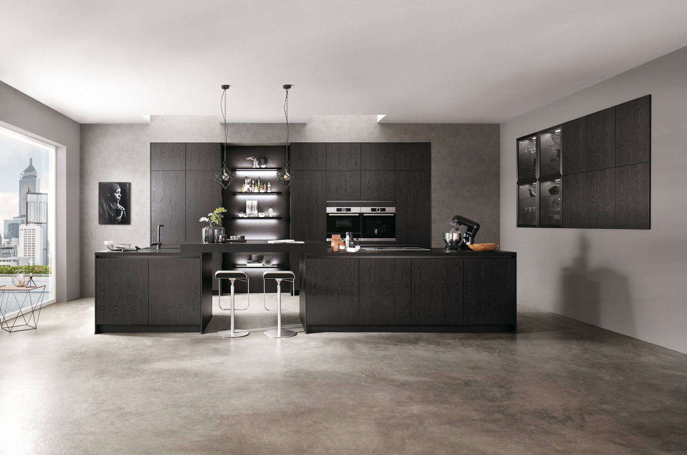Your cart is empty
Wohnmöbel
Küche
3D ONLINE KÜCHENPLANER
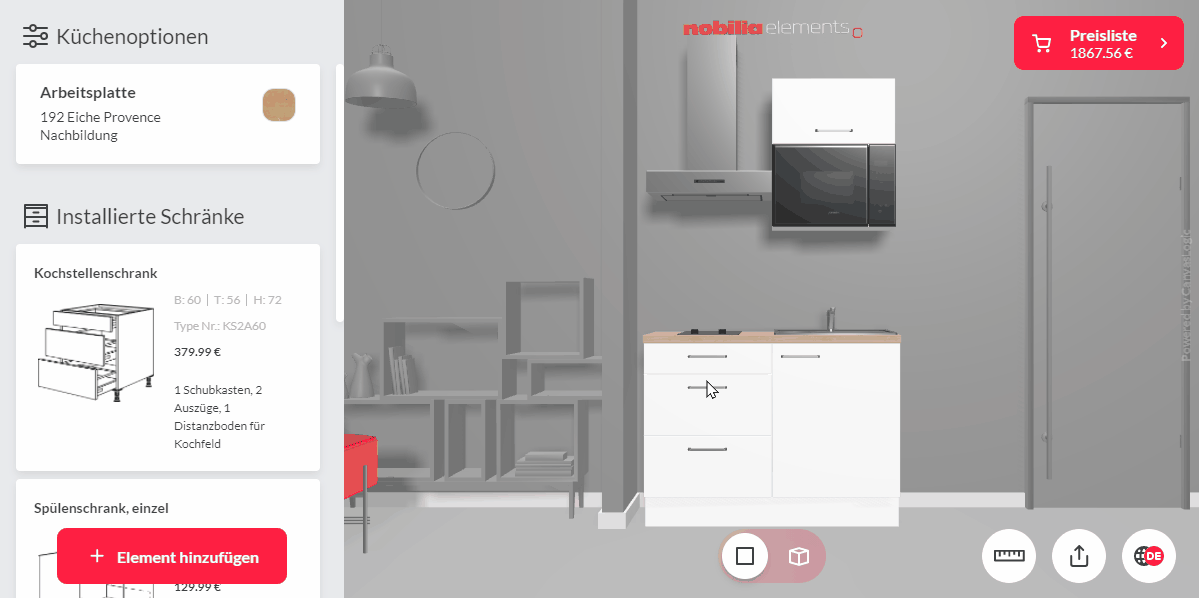
ONLINE KITCHEN PLANNING WITH PRICES - configure today / pick up tomorrow
With our innovative online kitchen planner, you can plan an immediately available nobilia kitchen made of high-quality nobilia kitchen cabinets and optional electrical appliances. The TOP-SHELF.de 3D online kitchen planner is very fast, easy to use, completely free of charge and immediately shows you our transparent prices!
Bad
Line N - The handleless kitchen
Handleless kitchens are a design statement, because kitchens without handles appear particularly calm, have a large area and impress with a design that focuses on the essentials. Nobilia offers three kitchen series in a handleless design.
The fronts in the Inline design have a handle recess, so in the Inline kitchen, the fronts can be opened with the integrated handle strips and no additional handle is required.
With an alpine white front and the body also in alpine white, the Inline kitchen impresses with its simple elegance. In combination with a wooden worktop with a coarse grain or a worktop with a stone or concrete look, you can also give small rooms an industrial touch.
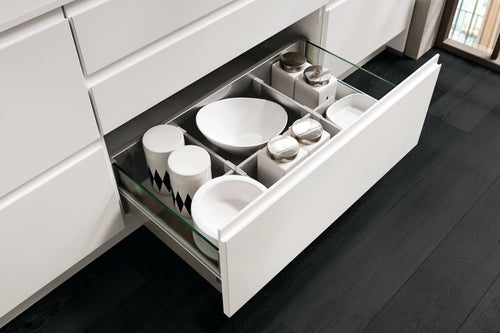
The Pura kitchen is characterized by its handleless design in high-gloss lacquer. The handleless Pura kitchen appears modern and stylish. The linear arrangement of doors and drawers gives the Pura kitchen a simple and elegant look. The white high-gloss lacquer fronts add more depth to the room through light reflections.
Since 2014, the European market leader nobilia has been offering the handleless kitchen series LineN and has already convinced many kitchen buyers with its high-quality and innovative design. In addition to the elegant design, the simple and smooth fronts create a straight-lined and tidy impression in your kitchen. In particular, high-quality lacquer fronts or perfectly crafted matte fronts with seamless, laser-welded edges look best without handles. Besides the fronts, the reduced look also allows work surfaces to stand out particularly well.
A handleless nobilia kitchen supports your modern furnishing style while remaining discreetly in the background. Who would be surprised that handleless kitchens are becoming the new design kitchens.
Product features & planning instructions
Table of contents
- The handle profile
- handle profile colors
- Optional lighting of the recessed grip
- horizontal recessed grip
- Transition between base and high cabinets with horizontal recessed grips
- recessed handles on wall cabinets
- Tall cabinets for vertical recessed handles
- cutting, milling
- Planning with dishwasher
- Recommended worktop depth and overhangs
- planning completion
- isolated solutions
The handle profile
The handle profile is made of anodized aluminum and is available in ten colors, brushed stainless steel, alpine white, white, magnolia, silk gray, stone gray, sand, slate gray, black and yellow gold. End caps as well as inside and outside corners are made of color-matched plastic. The maximum profile length for horizontal recessed grips is 4000 mm. Vertical recessed grips are supplied in the appropriate lengths for highboards (-XL) and tall cabinets in heights 1, 1 XL, 2, 2 XL and 3. The horizontal handle profile as well as the required fastening materials, 90° corners and end caps are included in the cabinet prices. The vertical recessed grips are planned and calculated individually. The body sides are milled out for the recessed grips ready for installation. The handle profiles are cut ready for installation, with straight cuts and miter cuts for inside and outside corners.
handle profile colors
The handle profile is available in the colors listed below. Please specify the color number when ordering. Only one handle color can be selected per commission.

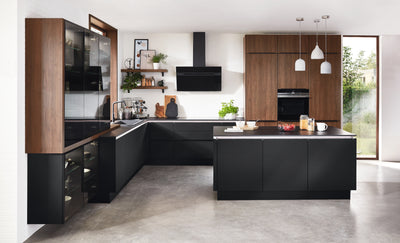
optional lighting of the recessed grip
The horizontal recessed grip on base cabinets and highboards (L-profile) is available with LED lighting for an additional charge. The light version is only possible with L-profiles. C-profiles on base and tall cabinets as well as vertical recessed handles cannot be equipped with lighting. The lighting design can be selected individually for each related planning unit. For example, in multi-line kitchens, only a single line can be ordered with a light version. The price is calculated per 100 mm or part thereof.
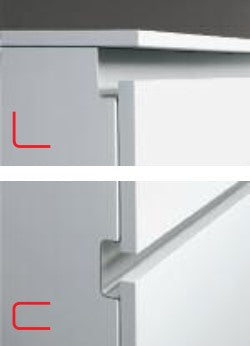
Horizontal recessed grip (C and L profile)
L-profiles are generally used on base cabinets below the worktop and on highboards below the top shelf. The recessed grip with C-profile is used between the fronts of base and tall cabinets.
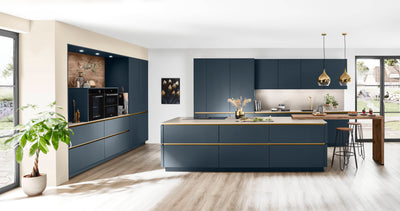
Transition between base and tall cabinets with horizontal recessed grips
When planning base cabinets with a direct connection to tall cabinets, if a continuous recessed grip is desired, a hairline gap is created in the profile at the transition from the L profile of the base cabinet to the C profile of the tall cabinet. If this is perceived as disturbing, a side panel should be installed next to the base cabinet.
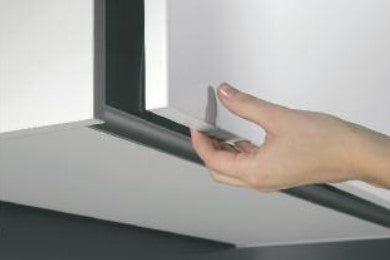
recessed handles on wall cabinets
Line N wall cabinets are available in heights of 360 mm, 720 mm (height 1), 792 mm (height 2) and 864 mm (height 3). As standard, the wall cabinets are equipped with a profile strip, anodized, brushed in stainless steel color, attached to the bottom of the wall cabinet. Optionally, a profile strip with LED lighting or a light shelf as a wall cabinet base is available for an additional charge. Line N wall cabinets can be combined with wall cabinets from the standard range that are equipped with the additional charge MP-WOG. For an additional charge, the integrated lighting versions NOVA PLUS and MANILA PLUS can also be installed in both the top and bottom floors. Line N wall cabinets cannot be planned as sideboards. Line N base cabinets can be shortened to wall cabinet depth for an additional charge.
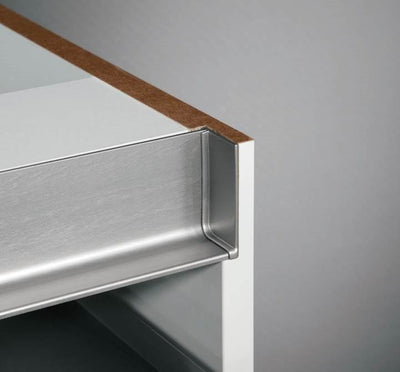
cutting, milling
For visible carcass sides on base and tall cabinets, both profile variants have a so-called pocket milling. Adjacent base cabinets are milled through; This results in a continuous profile. If the end of the line is planned with a front or end cheek, the last side of the body is milled through and the recessed grip ends at the cheek. L-profiles under induction hobs can be milled in three lengths: 550 / 750 / 850 mm. The milling depth is 5 mm. The necessary width is determined based on the hob ordered. The device information is mandatory when ordering. The cutout is not necessary for appliances from the BSH and Electrolux groups as well as hobs from Miele, Bora and Elica.
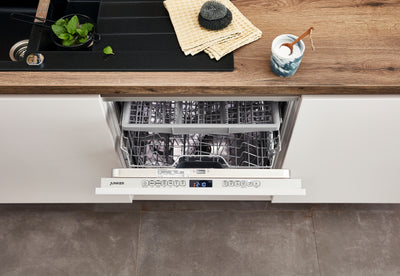
Planning with dishwasher
Only fully integrated dishwashers may be planned. For dishwasher plans with a continuous recessed handle, a minimum base height of 150 mm is required. For dishwasher plans with an interrupted recessed handle, a minimum base height of 100 mm is required. With a continuous recessed grip (L-profile), the device is mounted below the recessed grip. The niche is therefore 50 mm smaller. This makes it possible to have LED lighting throughout the recessed grip. With an interrupted recessed grip (L-profile), the device is mounted directly under the worktop. The niche is fully usable. A continuous LED light design for the recessed grip is not possible and must be interrupted in the area of the device. For device fronts with interrupted recessed handles (L or C profile), the recessed handles of the adjacent base or tall cabinets are provided with end caps. When planning dishwashers at the end of the line, a cheek is required to complete the planning. For planning with a continuous recessed grip, a special front cheek is available in addition to the end cheek.
in XL height
Only fully integrated dishwashers may be planned. For dishwasher plans with a continuous recessed handle (NGSB*-X) and an interrupted recessed handle, a minimum base height of 70 mm is required. For NGSB45/60-X device fronts, an additional 22 mm spacer bar is added, which is mounted below the recessed grip. The niche is therefore 72 mm smaller. A continuous LED light design for the recessed grip is possible. With an interrupted recessed grip (L-profile), the device is mounted directly under the worktop. The niche is fully usable. A continuous LED light version of the handle recess (MP-NGML) is not possible and must be interrupted in the area of the device. For device fronts with interrupted recessed handles (L or C profile), the recessed handles of the adjacent base or tall cabinets are provided with end caps. When planning dishwashers at the end of the line, a cheek is required to complete the planning. For planning with a continuous recessed grip, a special front cheek is available in addition to the end cheek.
Recommended worktop depth and overhangs
Base cabinets and tall cabinets must always be planned ahead by 15 mm for various device installations. For kitchens, the overhang of the worktop is 3 mm to the front and 1.5 mm to the side; for quartz stone and ceramics, the overhang is 2 mm to the side. Spacers for mounting are included in the scope of delivery. In conjunction with the standard worktop depth of 600 mm, hobs, built-in sinks and dishwashers - even in combination with niche paneling - can be planned without any complications. The visible body sides can be covered in three ways: with end panels (598 mm deep), front panels (597 mm deep) or a cover profile, stainless steel colored.

planning completion
Visible carcass sides and the planning distance to the wall can be covered in three ways: For the finish, end panels are available in all decor groups with a depth of 598 mm. Using end front panels NUWF / NHWF with an L-profile, the recessed grip can be visually traced back to the body as a line end. Front panels with a front profile on both sides are available for island solutions. Front cheeks are available in all Line N front versions. For a price-oriented solution, a stainless steel-colored cover profile (for 15 mm depth compensation) is available.
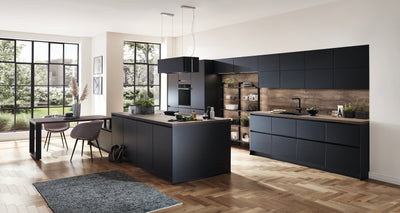
isolated solutions
Island solutions can be planned in four standard depths:
- In combination with the base cabinet depth of 561 mm, the cabinet depths of 180 mm, 350 mm, 461 mm and 561 mm can be planned.
- As a side end, we recommend end panels for room planning with planning depths of 785 mm, 955 mm, 1066 mm and 1166 mm.
- Additional front cheeks can be planned for all-round recessed grips. The planned size of the front cheeks is 50 mm. The front cheeks are available in four fixed depths.
The lateral worktop overhang is 1.5 mm for all versions; for quartz stone and ceramic the overhang is 2 mm to the side. For free-standing island solutions, a tilt protection device must always be used for free-standing base cabinets.
noble Line No
High-quality and comfortable recessed grips
Find your handleless nobilia kitchen
Of course, Nobilia kitchens without handles are not real
handleless. The ergonomically shaped recessed handle is incorporated into the body and ensures that the drawers, pull-outs and doors can be opened easily. The nobilia push-to-open and soft-close features are used when opening and closing the handle-free doors. The handle profile is made of anodized aluminum and can be ordered in nine colors.
Put your handleless nobilia front in the right light
Find your handleless kitchen now
You can order the upper horizontal recessed grip on the base cabinets with an LED light version for a surcharge. With the light strip, your nobilia fronts are perfectly staged and shine in a great light. Alternatively, light strips can also be attached to the top and bottom of your closets.
Horizontal and vertical recessed grips
More handleless kitchens
When planning horizontal recessed grips, it is important to ensure that a kitchen has a continuous line of base and tall units. For this reason, horizontal recessed grips should be planned in particular if there is a combination of base and tall cabinets. This creates an identical line. The maximum profile length for horizontal recessed grips is 4000mm. Vertical recessed grips are planned individually and delivered in the required length for tall cabinets and highboards.
Handleless happy
Be happy with your nobilia kitchen without handles
With the Line N model series, Nobilia offers high-quality, innovative, handle-free kitchens. The handle-free fronts automatically appear linear and closed. This creates a modern, timeless look in your home with your new nobilia kitchen without handles.
















